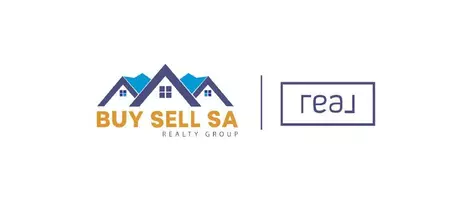
121 Camino Verde Ct La Vernia, TX 78121
3 Beds
2 Baths
1,360 SqFt
UPDATED:
Key Details
Property Type Single Family Home
Sub Type Single Residential
Listing Status Active
Purchase Type For Sale
Square Footage 1,360 sqft
Price per Sqft $212
Subdivision Camino Verde
MLS Listing ID 1912144
Style One Story
Bedrooms 3
Full Baths 2
Construction Status New
HOA Fees $140/ann
HOA Y/N Yes
Year Built 2025
Annual Tax Amount $211
Tax Year 2024
Lot Size 0.850 Acres
Property Sub-Type Single Residential
Property Description
Location
State TX
County Wilson
Area 2800
Rooms
Master Bathroom Main Level 8X6 Shower Only
Master Bedroom Main Level 14X12 Split, DownStairs, Walk-In Closet, Ceiling Fan, Full Bath
Bedroom 2 Main Level 13X12
Bedroom 3 Main Level 14X12
Living Room Main Level 16X13
Dining Room Main Level 14X13
Kitchen Main Level 13X9
Interior
Heating Central
Cooling One Central
Flooring Ceramic Tile
Inclusions Ceiling Fans, Washer Connection, Dryer Connection, Microwave Oven, Stove/Range, Dishwasher
Heat Source Electric
Exterior
Parking Features None/Not Applicable
Pool None
Amenities Available None
Roof Type Composition
Private Pool N
Building
Foundation Slab
Sewer Septic
Water Water System
Construction Status New
Schools
Elementary Schools La Vernia
Middle Schools La Vernia
High Schools La Vernia
School District La Vernia Isd.
Others
Acceptable Financing Conventional, FHA, VA, Cash
Listing Terms Conventional, FHA, VA, Cash







